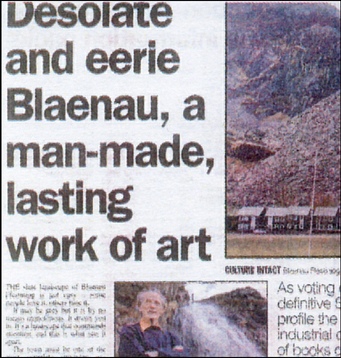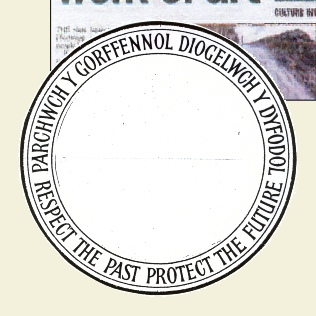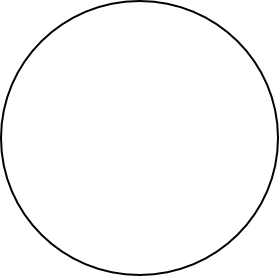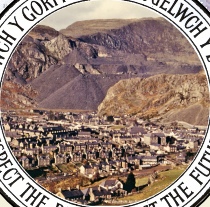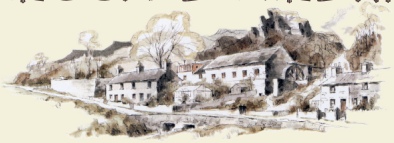
RECORDING
DESIGNING
Drawings recording the town quarries and dramatic industrial landscape of Blaenau - one of the richest concentrations of industrial remains in Britain. Commissioned by the Snowdonia Society, with funding from CADW, and the people of Blaenau and beyond. All drawings now in the National Monuments Record of Wales in Aberystwyth. Examples of these drawings are shown below :
1 - Sketch of the town under snow, 2 - Remains of Rhosydd Quarry high up in the mountains of Snowdonia, 3 - Pant yr Afon - a series of four detailed drawings recording the junction of two railways, two rivers and two major quarries, all within a very confined and complex site operating on six levels
1 -
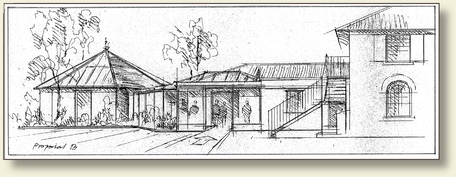
Please click on any of the
images below to enlarge
images below to enlarge
PROCLAIMING, DEFINING AND CAMPAIGNING
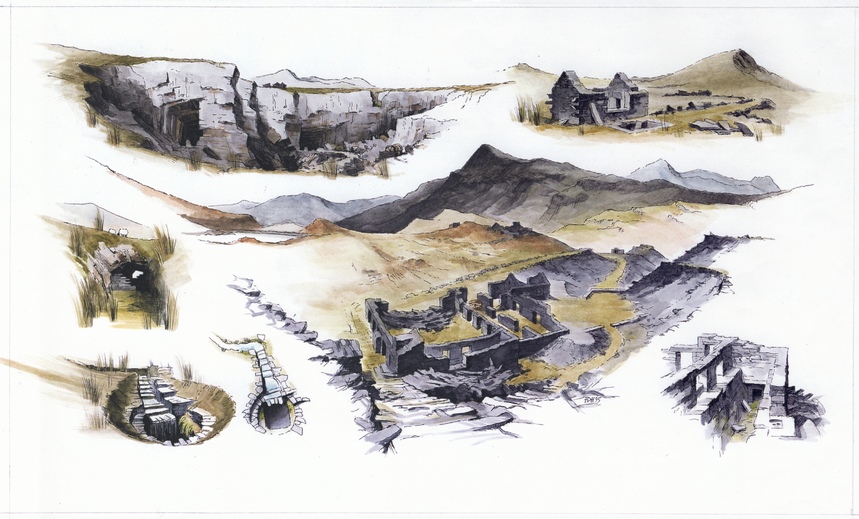
Town Under Snow
Rhosydd
Pant yr Afon
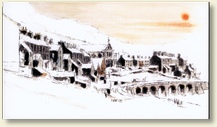
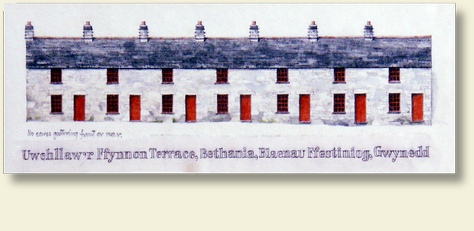
CONSERVING HISTORIC BUILDINGS
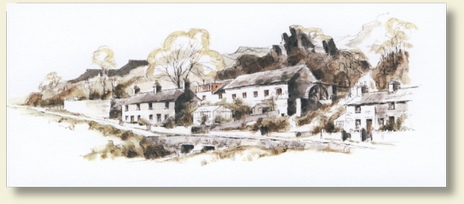
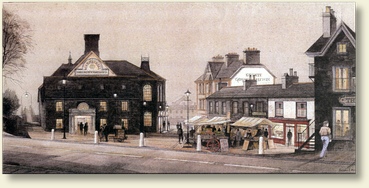
Melin Pant yr Ynn
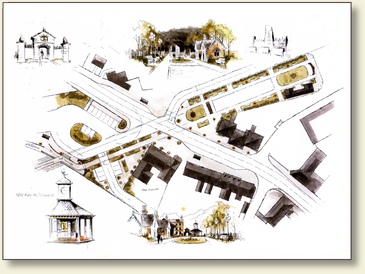
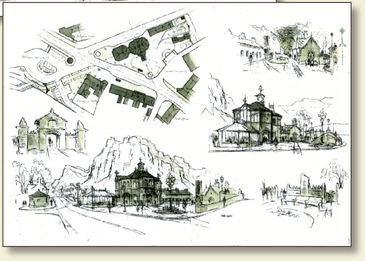
Two mills, a market hall and a row of quarrymen’s cottages have been saved. 1 - Pandy Moelwyn Mill, complete with all it’s machinery fully restored in 1976, and now listed. 2 - Melin Pant-yr-Ynn, Blaenau’s earliest surviving slate mill. Becoming derelict in 1968 it is now restored and listed, and open to the public with a permanent exhibition of watercolour drawings recording Blaenau and it’s quarry landscape 3 - Market Hall, one of Blaenau’s most impressive buildings. Saved from demolition in the mid 1980s, but still awaiting a new use. 4 - Uwchllaw’r Ffynnon. A row of cottages, once condemned and occupied by sheep, now restored, listed and lived in again.
Pandy Moelwyn
Uwchllaw’r Ffynnon
Market Hall
A wide range of design work, including : 1 - Parapets for a 17 th century bridge in a beauty spot; 2 - extensions and improved entrance to a hospital; 3 - Alterations to historic buildings; and 4 - two designs for Blaenau Ffestiniog town centre, one of which was instrumental in obtaining a £4.5m improvement grant.
Parapets to historic bridge near
Coed Cymerau Isaf
Coed Cymerau Isaf

Proposed Extension and Improvements to
Hospital Entrance
Hospital Entrance
Alterations and improvements to historic buildings
Designs for Blaenau Ffestiniog town centre
EDUCATING AND EXPLAINING
Drawings and texts that describe the technicalities of building construction and how things work, including : 1 - The key drawing of a unique group of four back-to-back cottage in Blaenau, sharing one central chimney. Known as Ty Uncorn, meaning one chimney house, also known as Inkpot House, because of it’s resemblance to that vessel. 2 - A set of five drawings illustrating the gasworks, steam engine, mill and power-house of the estate workshops at Parc Glynllifon, near Caernarfon.
Parc Glynllifon
Ty Uncorn

Posters, newspaper articles, exhibitions, slide talks and an expanding website. Items have included : 1 - Roundel produced in 1976 together with a plan of the whole town, suggesting how it should be cared for. Produced as part of the newly formed Gwynedd Council Planning Consultation Scheme. 2 - Poster published in 1982 to celebrate the reopening of the fully restored Ffestiniog Railway to Blaenau Ffestiniog, and opening of Melin Pant-
in 1982 to celebrate the reopening of the fully restored Ffestiniog Railway to Blaenau Ffestiniog, and opening of Melin Pant-yr-Ynn to the public. 3 - Article written for the Western Mail of 22nd April 2006, in which readers voted Blaenau 9th in a list of 30 top features of national importance in Wales.
 in 1982 to celebrate the reopening of the fully restored Ffestiniog Railway to Blaenau Ffestiniog, and opening of Melin Pant-
in 1982 to celebrate the reopening of the fully restored Ffestiniog Railway to Blaenau Ffestiniog, and opening of Melin Pant-